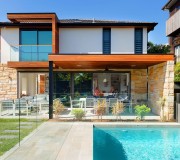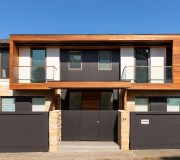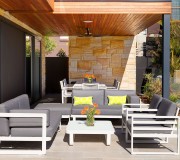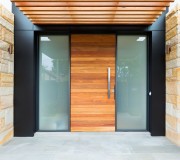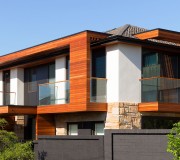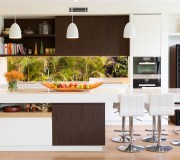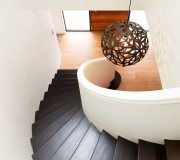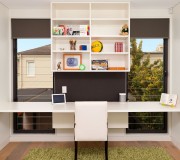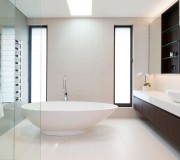Yanko
Project Scope: Extensive Adds/Alts
Location: Bronte
Budget: $1 million approx.
Architect: Smyth & Smyth Pty Ltd
The project brief required a complete facelift and upgrade to the existing two storey dwelling. It comprised major structural alterations including new windows/doors, new surface linings, new Kitchen/Laundry/Bathrooms, levelled yard with new swimming pool and a ground floor extension.
The design brief was high level finishes and detail to align the surrounding neighbourhood. Included engineered Oak timber prefinished floors, Spotted Gum wall cladding, sandstone feature walls, commercial grade- colour anodised aluminium stacking doors, custom pivot doors, shadow lines throughout and extensive joinery.
“Richard Siltala interpreted our architect's vision to perfection. The craftsmanship throughout the build is exceptional, from the detailed timber work to the hand selection and crafting of sandstone used. “
Christine (client)

