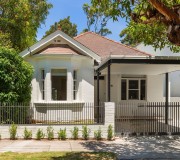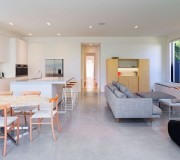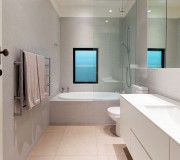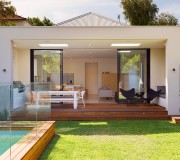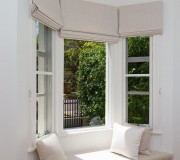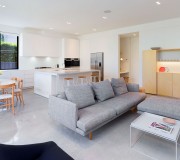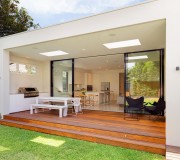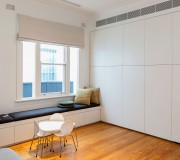Rivers
Project Scope: Additions & Alterations
Location: Bellevue Hill
Budget: $500K approx.
Interior Designer: Pipkorn & Kilpatrick
This tired freestanding house required a face lift and more room for this young active family. It was achieved with alterations within the existing footprint to create sensible sleeping quarters and wet areas. A decent extension provided a full size Kitchen, Laundry & Living spaces. A modern carport and late addition in-ground swimming pool, along with landscaping, complimented the transformation.
The’ hands on’ client expected, and received, high level detail finishes with v-joint wall panelling, extensive joinery throughout, colour polished concrete to the new spaces and mindfully maintaining the original character to the existing section.
“….high standard of organisation and professionalism continued throughout the project including the production of weekly written progress reports and minutes of meetings. We were very happy with the quality of workmanship and high quality tradesmen used by Siltala Constructions on the project. “
A.A (client)

